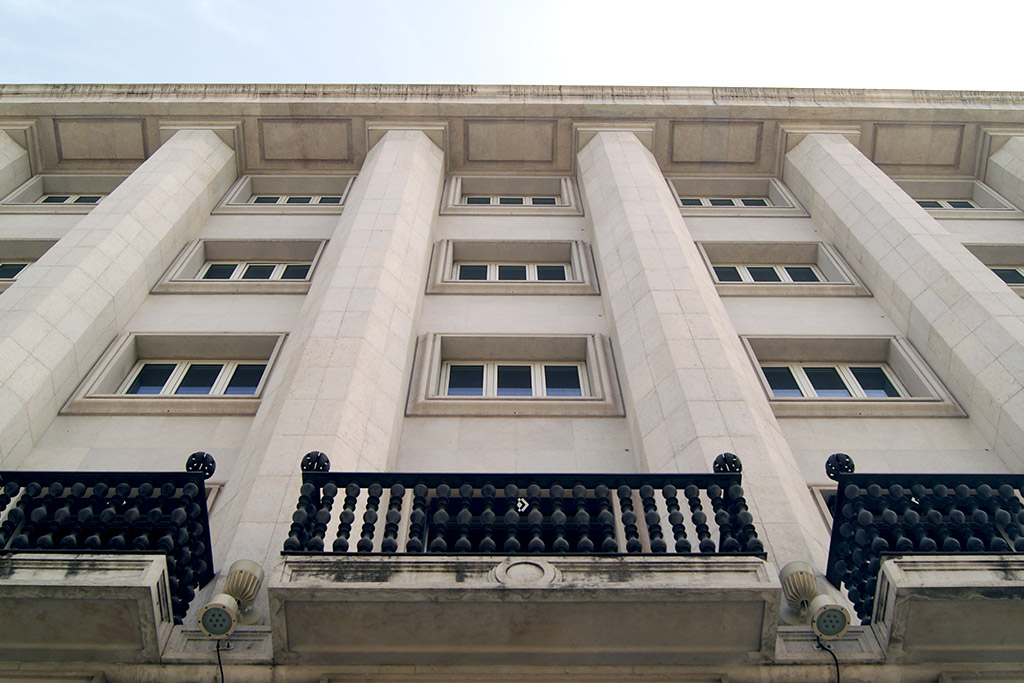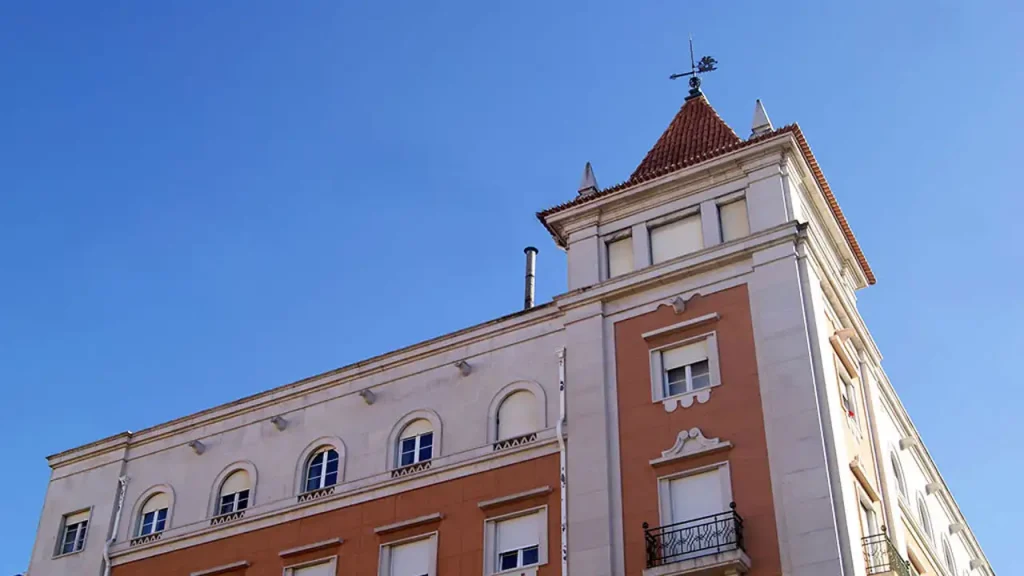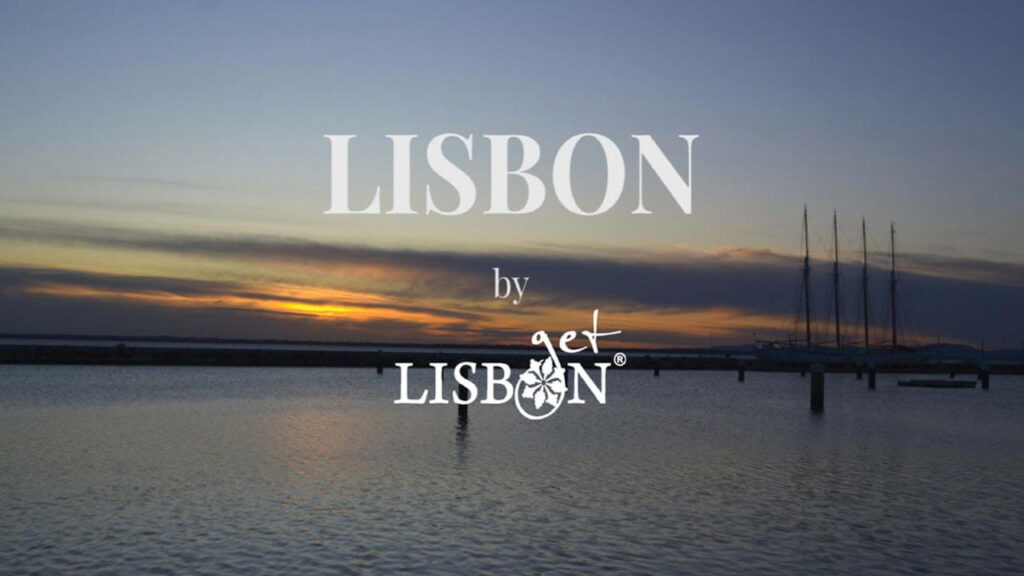In this article we’ll be covering the Português Suave architectural style, the aesthetic that has marked the entire country in the 1940s.
We’ll particularly talk about its characteristics, its impact and the main examples that we can find in Lisbon.
Why Português Suave?
Estado Novo was the dictatorial political regime that ruled Portugal for 41 years, until it was overthrown by the revolution of April 74.
This authoritarian regime imposed a rupture with the Modern Movement rising in the 1920s, by promoting an architectural aesthetic based on a symbolic traditional and nationalist language, that is, that wants to affirm itself as Portuguese.
A body of large constructions, ideologically committed with the conservative and autocratic regime that, paradoxically, wanted to simultaneously be modern and traditional.
On the other hand, this regime explored and exalted an idea that Portugal was a country made of peaceful people, of “mild habits” and character as it was said at the time, surrendered to its destiny, poor but proud of its historic past.
Thus, Português Suave (Portuguese because it’s nationalist and Suave because it means “soft”) was the ironic and pejorative name that was made vulgar between architects that were critics of this aesthetic and later, adopted by the general population.


The Português Suave Architectonic Style

Português Suave marked the architecture from North to South of the country.
The city centres were renewed and large buildings were built there, which often uncharacterised them, imposing an official aesthetic that affirmed the dictatorial power of Estado Novo.
By crossing the country we can easily identify courts, post offices, schools, churches, branches of Caixa Geral de Depósitos (a Portuguese state-owned banking corporation) and city council headquarters built during this period.
These constructions were structurally innovative through the use of new engineering techniques, such as the introduction of structures of reinforced concrete.
However, when it comes to the aesthetic, it’s not necessary to look very attentively to find countless elements of the past that contradict that progress.
Materials and architectonic elements were thus used, creating an identity that was ideologically in the interest of the regime to promote:
- The rural traditional character: through the use of peaked red tiled roofs with eaves and decorative cornices, wind vane…;
- The period of history that brings us to the foundation of the nationality, through medieval elements: stained glass, wrought iron, merlons, pinnacles…;
- The peak of the Portuguese Empire of the 1500s with the presence of its symbolic elements, such as the armillary sphere and the caravels…;
- The joanino neo-baroque (the designation of the several artistic movements that coexisted in Portugal during the kingdom of João V) that, inspired in the façades of the palaces of the 17th century, highlights a noble floor and centralised entrances, which are topped by balconies.
The use of stone as covering and of vertical structures, plus the repetition of elements give these buildings an austere and heavy character.
The Setback of the Vanguard
The Português Suave architectural style was thus, a setback in an evolutionary line that seemed to accompany the tendencies of the vanguard and international taste.
Curiously, this involution was led by the promising modernist architects that had, in the previous decade, realised bold productions that were sometimes still hesitant or marked by the Art Déco aesthetic.
Some examples are Instituto Superior Técnico (1935) and Instituto Nacional de Estatística (1935) by Pardal Monteiro (1897-1957); Casa da Moeda (1934) by Jorge Segurado (1898-1990); or Cinema Capitólio (1925/31) by Cristino da Silva (1896-1976), among others.
The latter one was considered one of the best projects of modernist vanguard architecture in Parque Mayer. With a visible diverse character, the same architect also projected the scenography of Areeiro Square in 1943.
The Português Suave Architectonic Style in Lisbon
In Lisbon, the Português Suave architectural style started gaining shape in the late 30s and its key-moment was the Portuguese World Exhibition of 1940, which was under the responsibility of the architect Cottinelli Telmo (1897-1948).
This event had a large impact in the Belém zone and in the environment of the city. The demolitions, the opening of access ways, the urbanisation of Restelo neighbourhood and the creation of the large Império Square left a clear ideologic mark in the city area that until then was dominated by the constructions of the 1500s: Jerónimos Monastery and Belém Tower.
A Negative Impact in the Name of Progress
Fortunately, the proposals of other projects of large constructions in the historic city centre, which would’ve suffered the consequences of a true earthquake, didn’t go forward.
This was the case of, for instance, of predicted constructions for a total renovation of Rossio, as well as of the upper hillside of Carmo, Figueira Square and the top of the monumental Eduardo VII Park.

However, the idea of connecting Almirante Reis Avenue to Rossio, which was incomprehensibly justified by a need for better traffic fluency, although not fully realised, caused profound irreversible damage.
Between 1946 and 1962 were destroyed countless buildings of Pombaline Downtown with active local commerce as well as part of Mouraria and emblematic buildings of different eras. These are the cases of the Marqueses do Alegrete Palace, the market of Figueira Square, Church of Socorro, Apolo Theatre and the arch of Marquês do Alegrete, which was the last door of the Fernandine wall of the 14th century.

These demolitions that were carried out in the name of progress and modernity only resulted in what today is the most difficult place to restructure in the historic city centre, the Martim Moniz Square. An open wound in the city that has many times been referred to in the fado sung by its people, and that was only spared with the chapel where the Procession of Our Lady of Health starts.
| Never miss another article | Subscribe here |
The Large Constructions of the Expansion of the City
In Lisbon, Português Suave has become present not only in large projects of public service buildings spread across the city, but also in luxury single-family housing in the areas of Alvalade and Restelo, as well as in social housing neighbourhoods, such as Alvito, Encarnação and Caselas.
But the biggest impact is in the housing streets destined to the upper class. In general, we can enumerate as the most emblematic the buildings of: Sidónio Pais and António Augusto de Aguiar Avenues, parallel to Eduardo VII Park; D. João V Avenue that connects Rato to the access to the motorway to Cascais; Londres Square and Areeiro Square in the zone of Avenidas Novas; and of Rua Francisco Metrass in front of the Church Santo Condestável in Campo de Ourique.
The majority of the buildings of Sidónio Pais and António Augusto de Aguiar Avenues present decorative low reliefs on top or next to the main doors. It’s here that we can find the largest number of examples of these types of works.
They remind us of the Art Déco artworks of the 30s, which were more limited and discreet than the efusive decorations of the Belle Époque that preceded them and from which Lisbon still preserves beautiful examples.
If we take a close look at these sculptural works we can observe a modernist language of straight lines. The themes are usually allegories or symbols pointing to an ideological and conservative speech, which highlights family as the pillar of society. Women are present here, personifying the moral values and the muses, representations of family, symbols of fertility or eucharistic, such as ears and grape bunches, or simply christians such as fish or doves.

These are also the themes that we can find in the entalados of the 1950s Lisbon (meaning “stuck”, an expression used for sculptures who are generally on top of the entrance of buildings).
The Português Suave architectural style has thus marked in an unmistakable way the face of Lisbon. Ideologically connected to a dictatorial regime that ruled during so many decades, it couldn’t have been any other way.
The project getLISBON has been very rewarding and we want to continue revealing the singularities of fascinating Lisbon.
Help us keep this project alive!
By using these links to make your reservations you’ll be supporting us. With no extra costs!
• Looking for a different experience? We can create a customised itinerary based on your interests. Contact us!
• Or if you prefer tours and other activities in various destinations, take a look at GetYourGuide.
• Save time and money with a flexible Lisbon Card!




