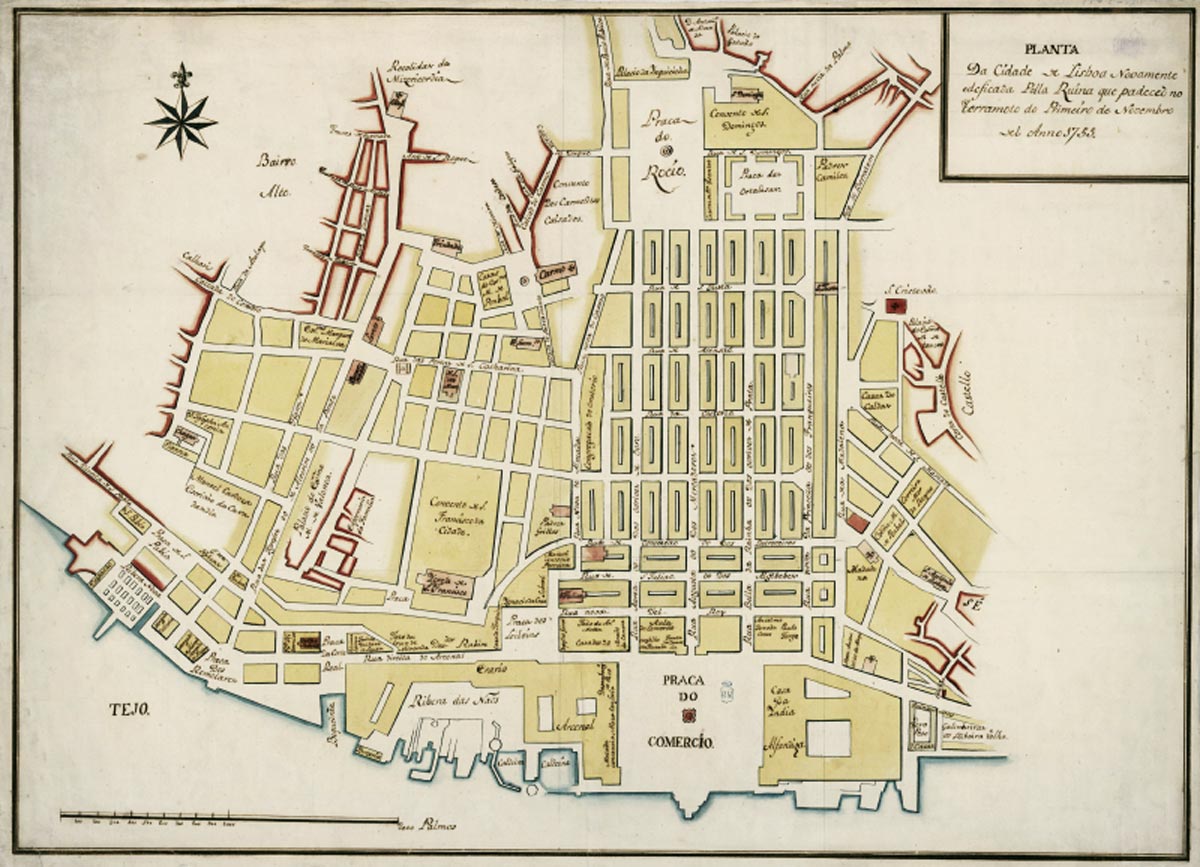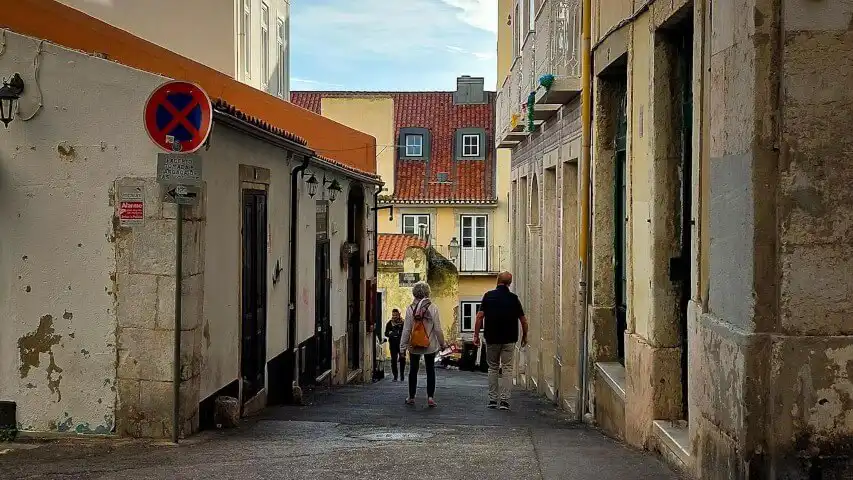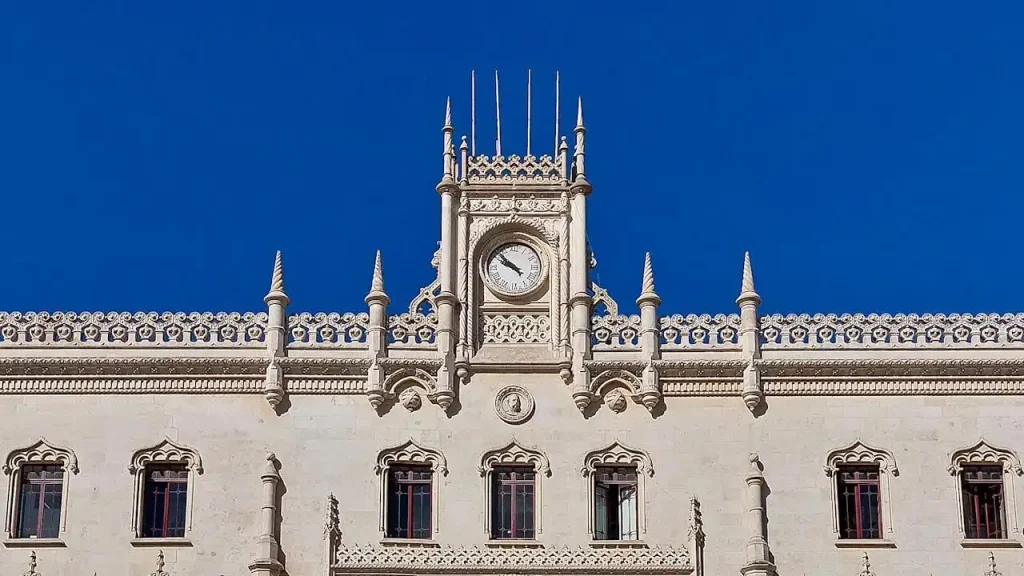Original article published on 7 November 2018
We know that the oldest neighbourhood of Lisbon is Alfama, but the heart of the city is indisputably the Pombaline Downtown. This and its surrounding area is the place of choice of the visitors, an
But these rigorously drawn streets are the result of an enormous catastrophe. If it weren’t for the devastation caused by the violent earthquake of 1755, this place would surely be different.
Saying Lisbon before and post-earthquake is the same as saying Lisbon before and post-Pombal. The earthquake brought with it, in a violent and implacable way, the destruction of the city. After that Pombal, with these same characteristics, gave way to its reconstruction.
It’s about the reconstruction of the city that we’re talking about today.
Pombaline Downtown
The designation of Pombaline Downtown exists on the one hand because the earthquake was particularly devastating in the low area of the city and, on the other hand, because its reconstruction was dreamt of, promoted and oriented by the minister of the kingdom, Marquis of Pombal.
Before the tragic earthquake existed already two important squares in the low area of the city: Rossio and Terreiro do Paço. Let’s find out more about each of them.
Rossio

Rossio corresponded to a large area of land where the streams of Valverde and of Arroios once flowed to the river. With time, the streams ended up being submerged, becoming subterranean.
This was the visiting room of the city before the earthquake. There existed three notable buildings: the Convent and Church of São Domingos, of the 13th century; the All Saints Royal Hospital built between 1492 and 1504; and the Estaus Palace, a palace of the 15th century destined to host the state visits and illustrious foreigners that in 1584 was transformed into the Court of the Inquisition.
With the earthquake, Rossio saw destroyed the convent and the church, from which only remained the sacristy and the main altar. The church was reopened only in 1834 after its reconstruction led by the architect Carlos Mardel.
The hospital which, shortly before, had been renovated due to a terrible fire, collapsed almost entirely, remaining only a small wing in operation due to desperate need. Its service was then transferred to the Colégio de Santo Antão, home of Jesuits, giving rise to the current hospital of São José in Santana Hill.
The Estaus Palace didn’t survive either. In 1773 was erected a new palace, also work of Carlos Mardel, for the Inquisition again, which was extinguished in 1820. In 1836, at the time, the Palace of the Treasure suffered a terrible fire, being completely demolished to give place to a new project, the D. Maria II National Theatre.
With the demolishment of the hospital and the new alignment of the urbanistic option adopted, the Pombaline Downtown brought us Rossio with a more regular rectangular shape and a new square next to it, the Figueira Square.
Terreiro do Paço

Image courtesy by the collector Luís Bayó Veiga
This was the centre of the power from 1511, the year in which King Manuel I transferred the Royal Palace from the São Jorge Castle to the waterfront. Since then, the large square was called Terreiro do Paço and the palace, Ribeira Palace.
Having begun to be built in 1498 in the heart of the centre of the economic activity in strong ascension, this palace contributed to the process of centralisation of the power. In Ribeira the king could control maritime and commercial activity effectively.
During the reign of Filipe I, the palace was renovated, taking on a classic Mannerist grandiosity. It gained more floors, grandeur and the famous turret of the Bolognese architect Filipe Terzi (1520-1597).
It collapsed during the earthquake of 1755, and with
The reconstruction plan of the Downtown kept this large and symbolic square. From the authorship of Eugénio dos Santos (1711-1760), the typology of the buildings doesn’t differ a lot from the sobriety of the mannerist palace, and is now based on symmetry with the introduction of another turret to the east and the opening of the north front with the direct connection to Rossio.
The buildings were destined to the Stock Exchange of Commerce, Customs, Courts, Ministries and services related to the administration of the Government and thus, Terreiro do Paço started being called Comércio Square.
The reconstruction of the square didn’t include the edification of a new royal palace. It was provisionally installed in a wood construction, the Royal Hut, that later gave place to the Royal Palace of Ajuda in the zone of West Lisbon.
The figure of the monarch remained present, exalted symbolically through the equestrian statue of King José, carefully aligned with Rua Augusta, by the sculptor Machado de Castro (1731-1822).
Between Rossio and the Comércio Square

This space is composed by a network of parallel and perpendicular streets with different categories of importance.
The central axis is the majestic Rua Augusta that starts in the triumphal arch of the Comércio Square and that guides us to Rossio. Its most important parallel streets are:
- To the west, the Rua Áurea or Rua do Ouro, which refers to the most important craftsmen, those who worked the precious metal and the watchmakers, and which also links the Comércio Square to Rossio;
- To the east, the Rua Bela da Rainha, today Rua da Prata that connects the Comércio Square to the Fiqueira Square;
- Still to the east, the Rua Nova da Princesa, today Rua dos Fanqueiros, connects the Rua da Alfândega to Fiqueira Square.
Between these streets, other three less important ones dedicated to the craftsmen that don’t reach the Comércio Square are: Rua dos Sapateiros to the west and Rua dos Correeiros as well as Rua dos Douradores to the east.
This hierarchy of the streets is present in their width and in the typology of the simpler window stone frames. The choice of simpler lines and uniformity allowed building them in a fast and economic way.

The transversal streets were given religious names related to old churches and parishes. In the descending direction: Santa Justa; Vitória; São Nicolau; Assunção; Conceição; São Julião and finally the exception, Rua Nova d’El Rei, today Rua do Comércio.
| Never miss another article | Subscribe here |
Preventive Measures

The reconstruction of the Pombaline Downtown counted with a team led by the engineer of the kingdom Manuel da Maia, of which the architects Eugénio dos Santos and Carlos Mardel were part.
From a pragmatic and innovative perspective, the builders of the new city implemented measures to mitigate damage in the event of a new catastrophe and introduced new techniques when it comes to infrastructure.
- Systematical adoption of the famous structure gaiola (“cage”), a process with anti-seismic characteristics previously tested;
- Use of fire-resistant walls between the buildings;
- Functional use of tiles indoors, a type of covering that allows better hygiene and is an anti-fire protection;
- Large streets;
- Construction of elevated sidewalks exclusively for pedestrians;
- Creation of a domestic sewage system that reflected the concern with sanitation.
The Mark of Marquis of Pombal

The image of Sebastião José de Carvalho e Melo, since July 1759, Marquis of Pombal, will always be associated to the reconstruction of the Pombaline Downtown. The iron hand that took control and that dared to dream and build a new city. A personality that is still controversial today, but that marked not only the city of Lisbon, but also the entire country, making the whole society to make a leap towards modernity according to the vision of the Reformist Enlightenment.
Some authors defend the connection between Marquis of Pombal and the Freemasonry and make a symbolic reading of the new urbanism. According to them the conception of the Pombaline Downtown was based on classical esoteric concepts, aiming to attract divine energy and protection. Among other characteristics, they interpret the Rua Augusta as the meeting axis and the fusion of two primordial forces. On the west side, the Rua do Ouro represents the masculine, solar, hot and active energy and on the east side, the Rua da Prata the feminine, lunar, cold and passive energy…

The Pombaline Downtown, Reflection of the Reformist Enlightenment
Less controversial is the relation between this new urbanism and the Enlightenment ideology, characterised by the abandonment of the baroque aesthetic and the adoption of classic, austere and rational lines, conditioned by the needs of speed of construction and economy of resources.
The new urbanism also reflects the social reform of the Lights defended and put into practice by the minister of King José. The downtown is then a commercial space, where churches are “tidy” in the new organisation and where there are no palaces, reflection of the submission of the clergy and the removal of the nobility of power, giving rise to a greater influence of the bourgeoisie.
The Nossa Senhora da Oliveira Church is an extreme example of an insertion of a space of cult in a common building of the Pombaline Downtown.
Occupation and Transformation of the Space

Perhaps the memories of such hard times led the Pombaline Downtown to never actually be occupied for habitation by the population. After all, modern houses equipped with tiled kitchens, stairs and communal areas that, in addition to avoiding the propagation of fires, maintained everything hygienic, did not captivate the upper classes of the people of Lisbon. Perhaps on the one hand the place was still very connected with the tragedy and on the other hand, the uniformity and simplicity of the buildings didn’t meet the taste of the upper classes.
The ground floors were occupied by shops while the first and second floors were occupied by warehouses and industry workshops related to these shops.
One of the main characteristics of the buildings of the downtown was its uniformity that has been fading over time.
In a first phase was added another floor to the buildings that thus, generally, started having 4 floors rather than 3.

In the end of the 19th century, beginning of the 20th century, the taste and the desire to differentiate themselves led some owners to cover the façades with tiles and to decorate the frames of the windows.
Also from this period are some buildings built from scratch, which exhibit façades of eclectic taste, in general very ornate, that despite contradicting the Pombaline aesthetics do not destroy the whole, often going unfairly unnoticed.
Despite the changes inherent in the passage of time, Pombaline Downtown retains its original character, and its peculiar monumentality.
The project getLISBON has been very rewarding and we want to continue revealing the singularities of fascinating Lisbon.
Help us keep this project alive!
By using these links to make your reservations you’ll be supporting us. With no extra costs!
• Looking for a different experience? We can create a customised itinerary based on your interests. Contact us!
• Or if you prefer tours and other activities in various destinations, take a look at GetYourGuide.
• Save time and money with a flexible Lisbon Card!







